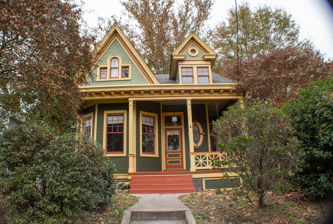
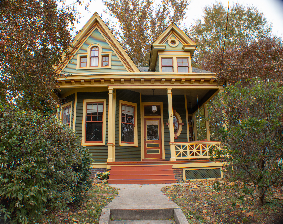
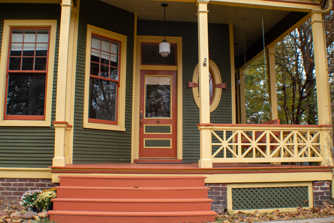
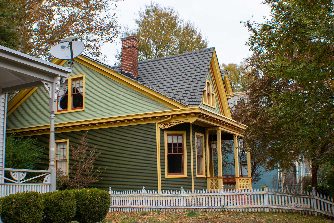
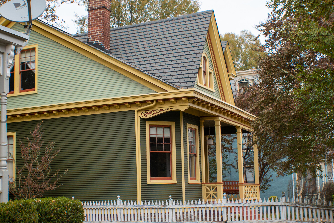
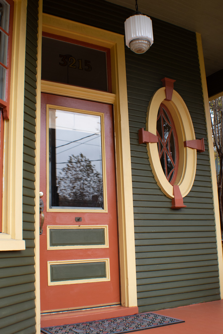
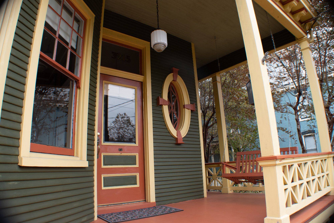
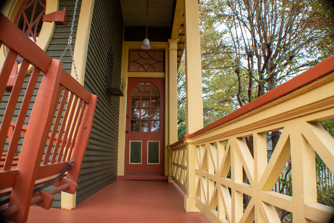
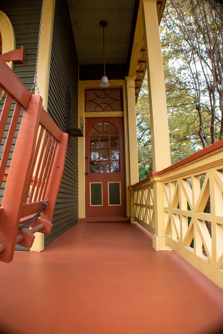
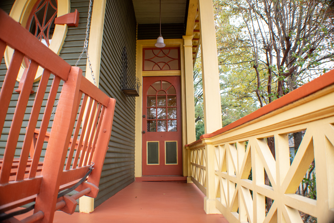
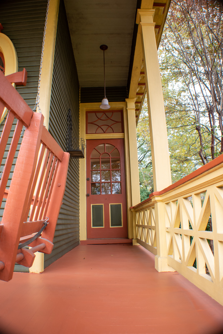
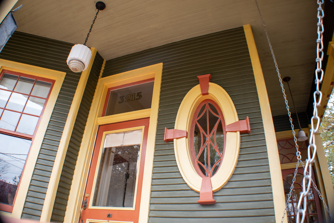
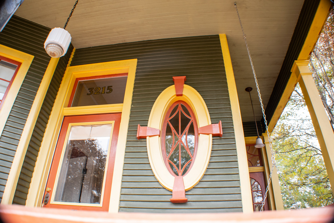
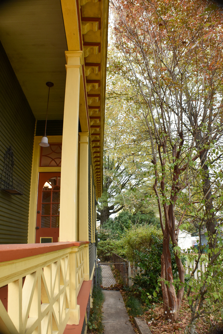
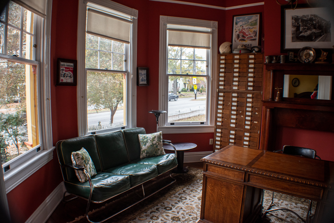
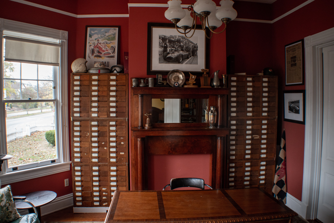
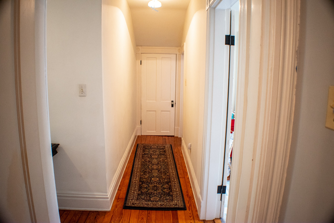
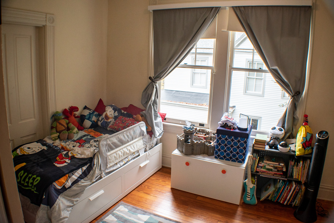
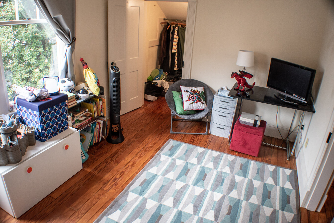
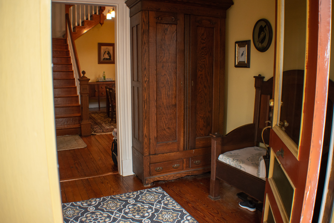
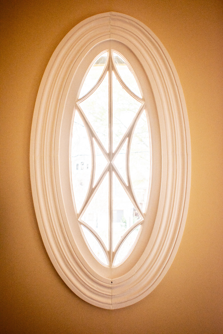
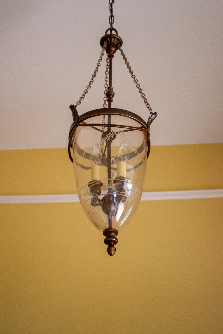
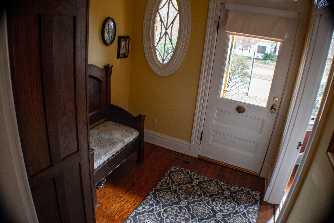
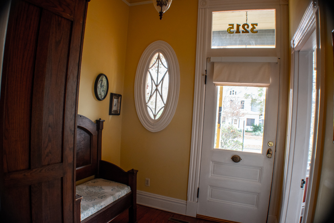
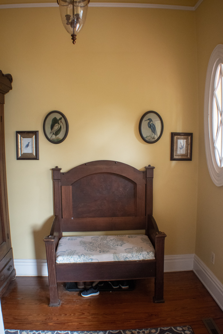
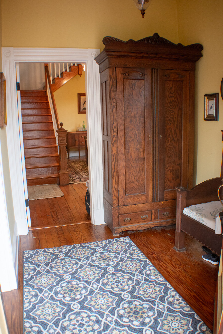
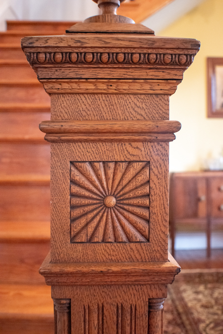
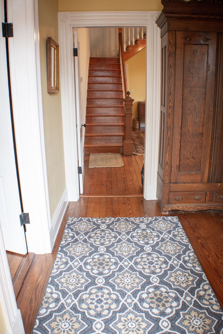
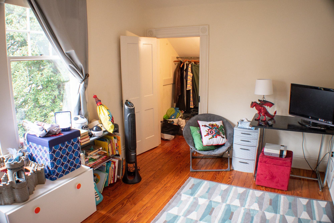

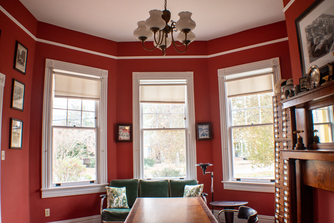


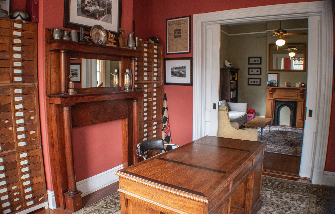
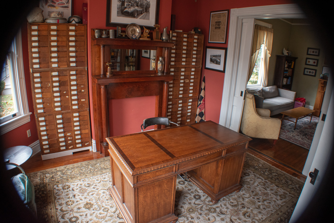
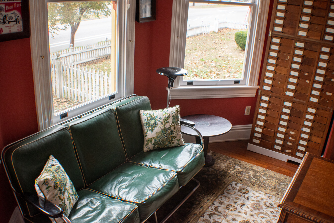
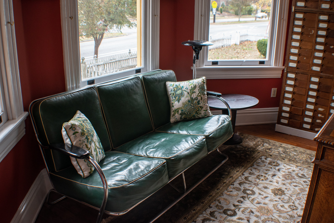
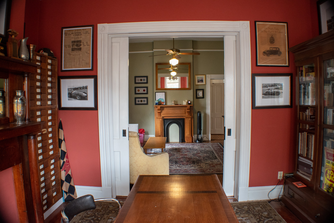
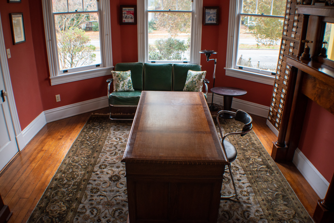
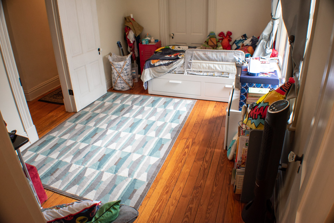
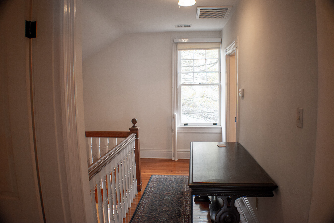
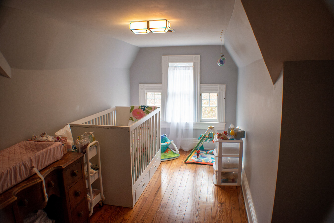
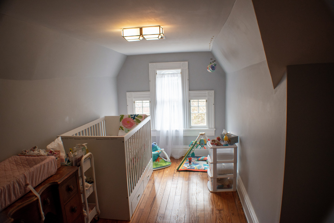
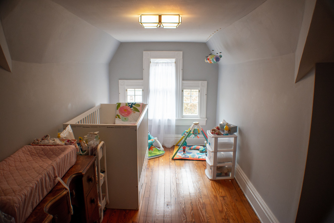
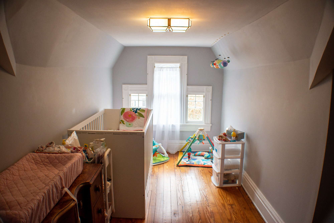
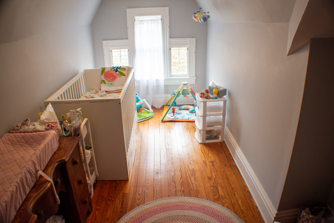
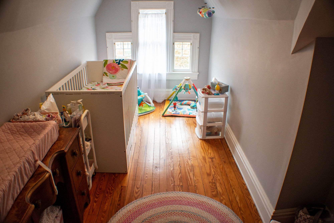
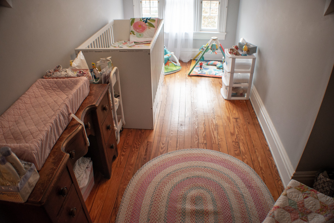
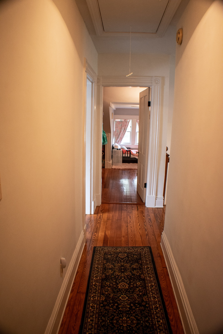
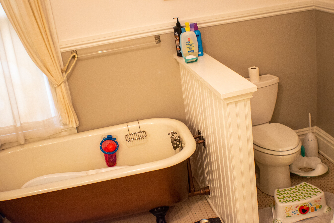
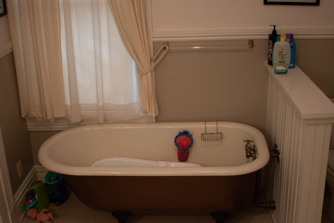
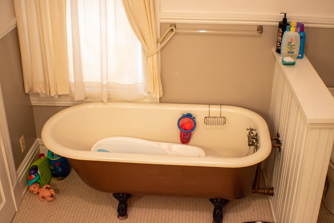
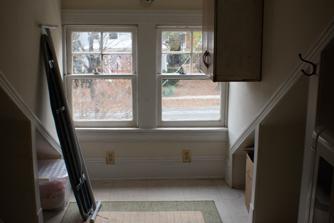
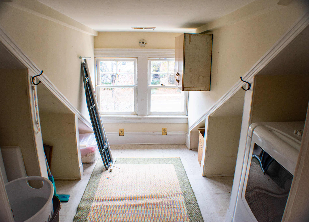
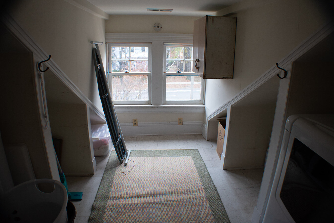
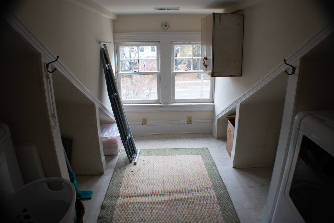

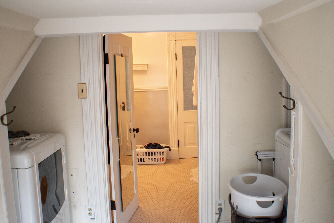
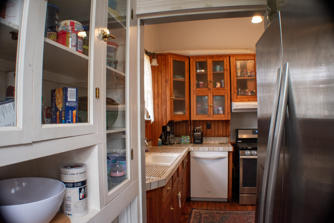
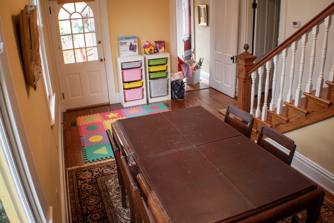
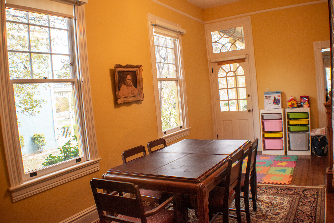
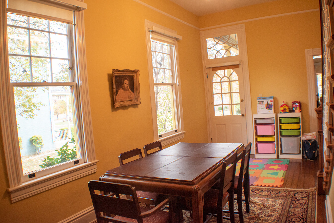
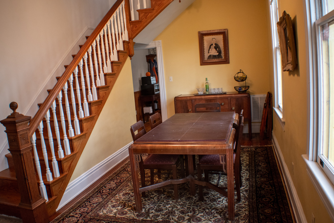
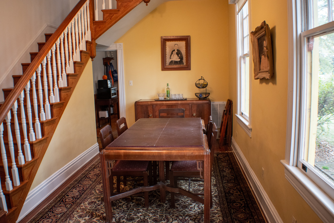
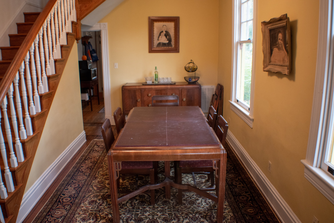
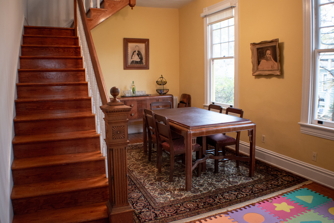
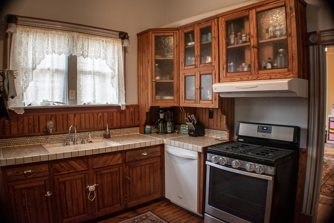
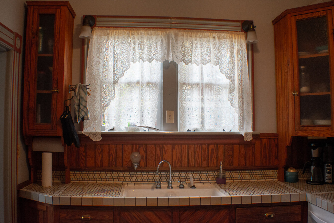

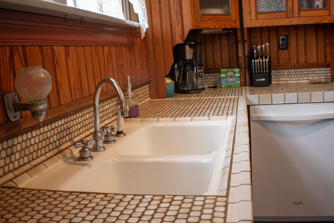
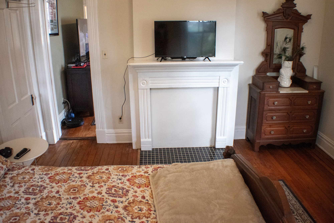
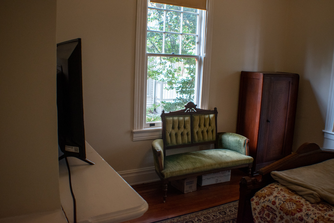
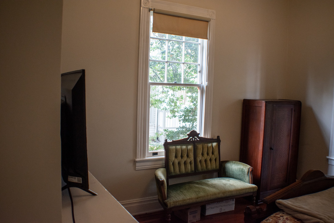
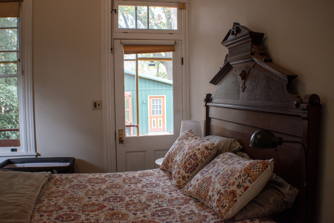
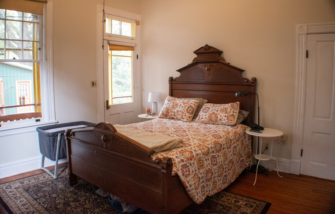
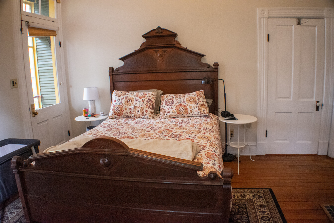
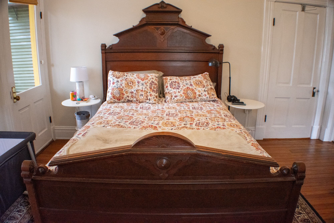
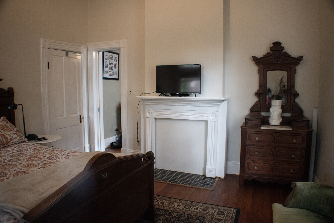
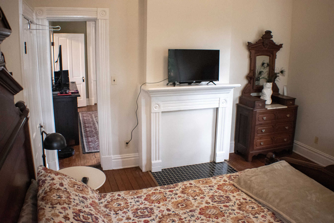
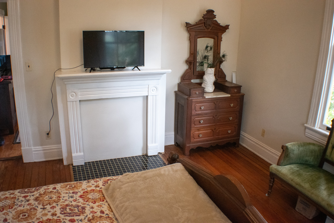
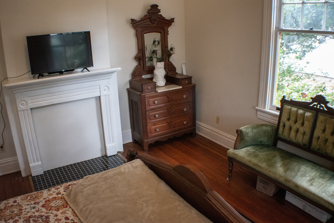
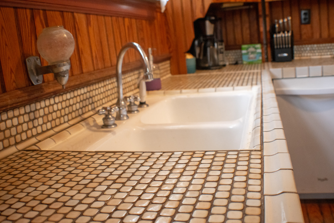
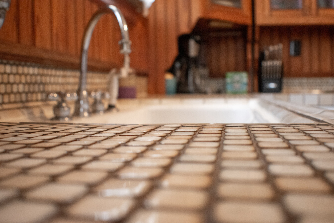
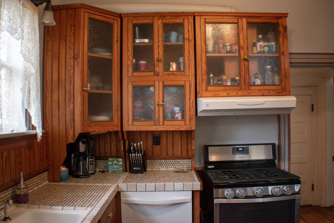
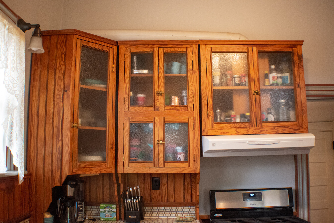
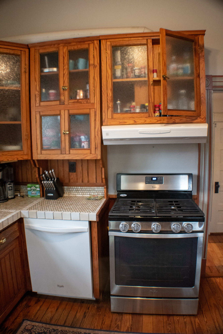
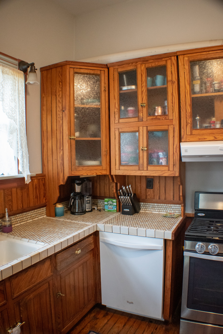
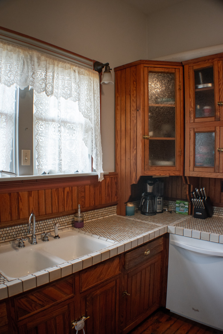
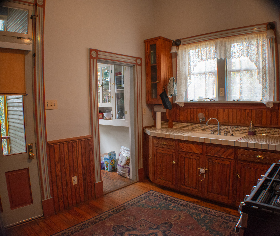
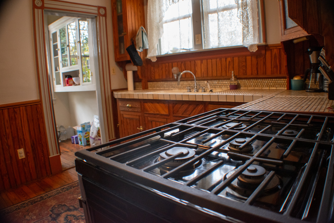
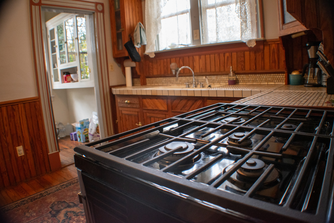
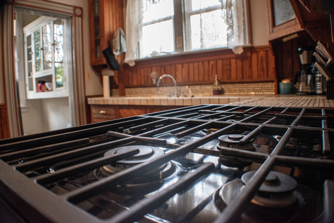
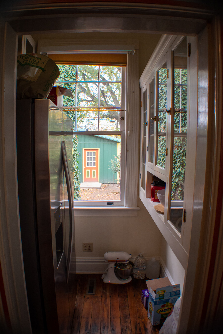
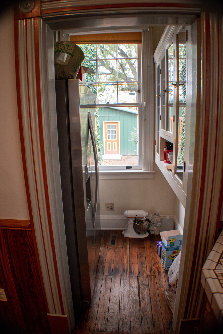
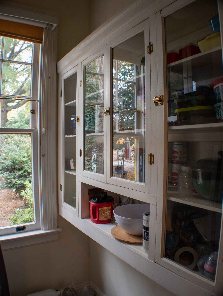
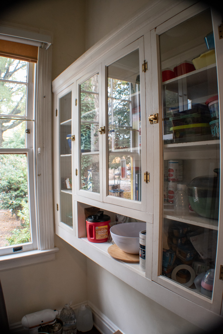
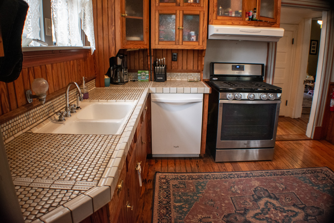
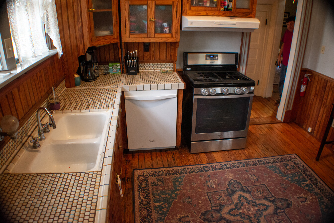
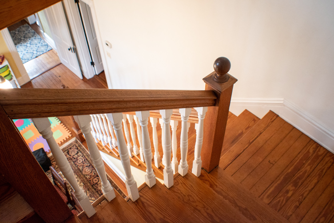
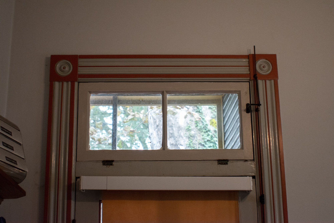
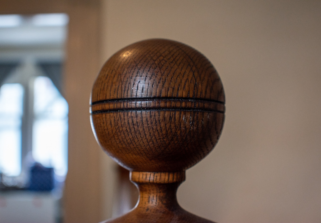
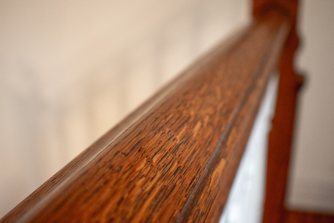
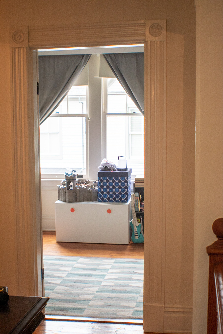
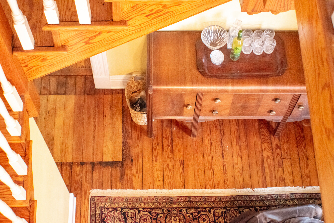
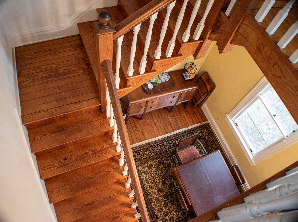
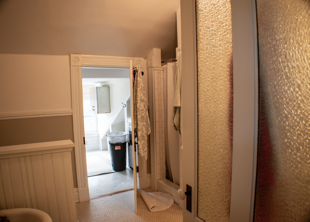
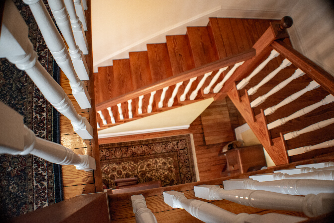
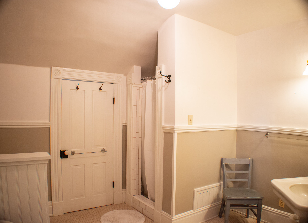

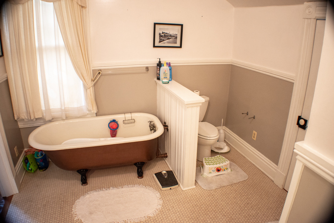
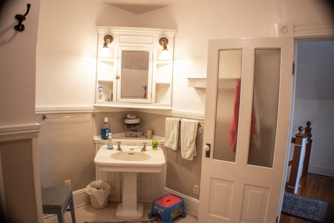
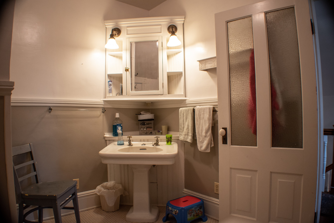
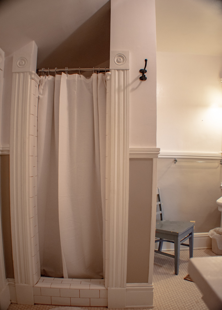
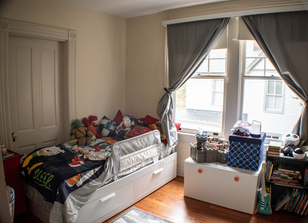
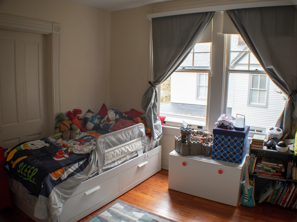
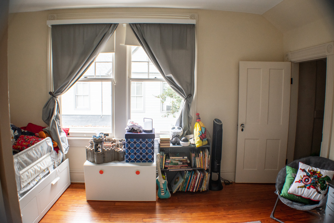
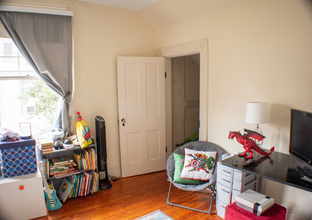
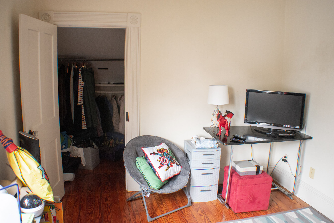
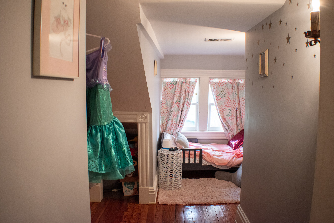
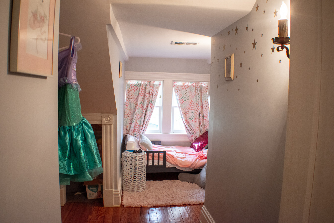
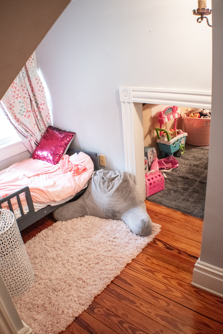
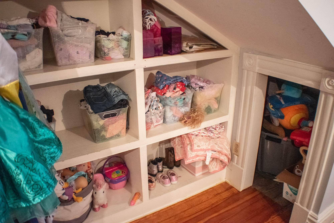
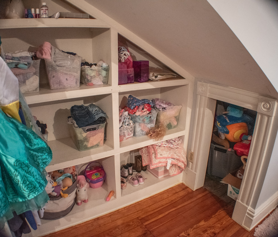
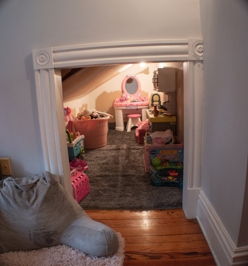
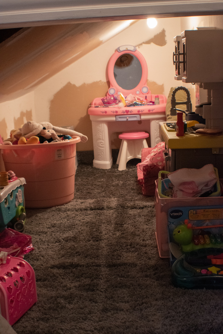
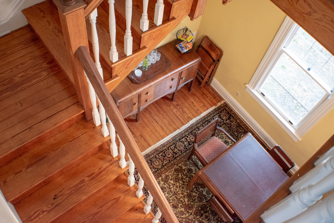
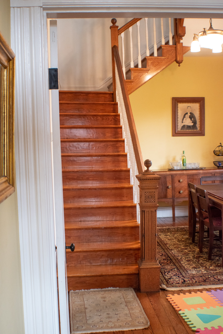
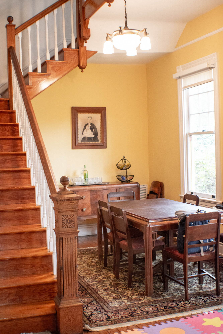
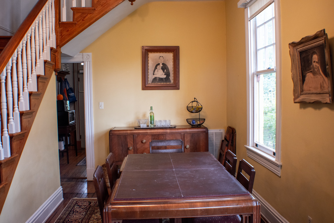
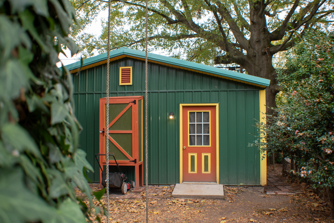
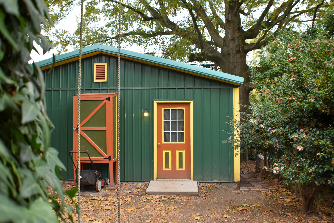
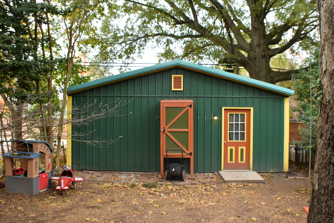
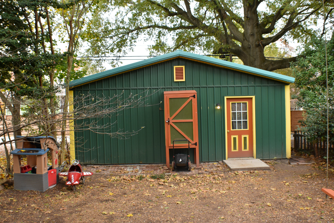
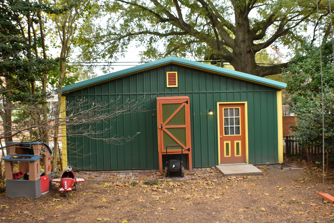
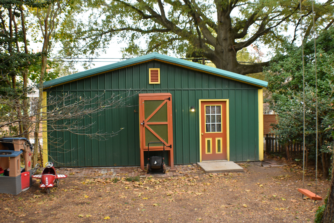
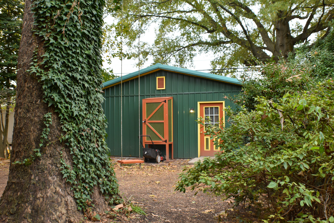
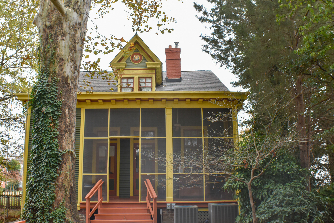
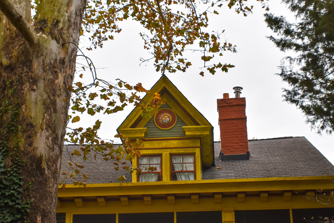
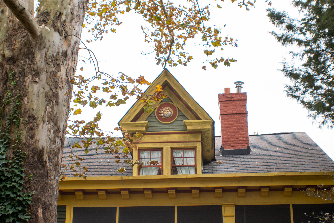
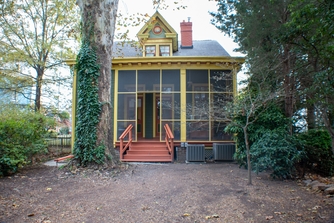
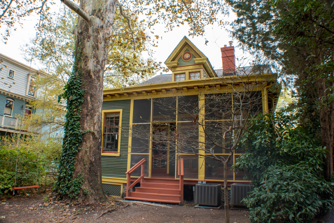
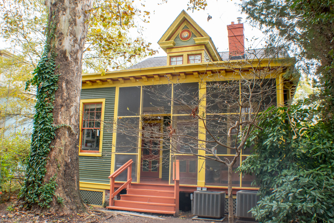
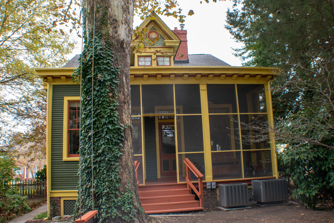
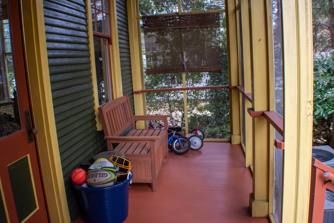
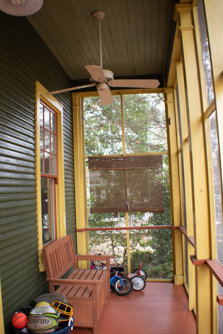
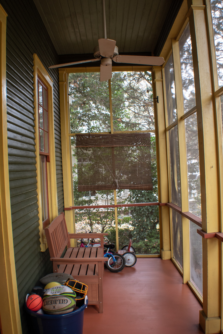
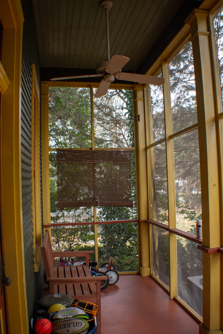
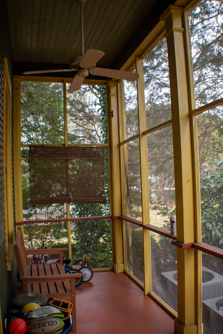
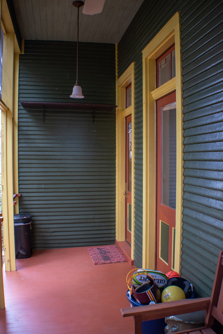
A Fine House, Indeed...
Welcome to your new home in the Woodland Heights neighborhood South of the James!
You will love this gorgeous Folk Victorian home built circa 1906 and once inhabited by milliner and dry goods store owner, Della Eddie Lipscomb. The home makes a statement at first glance from Semmes Avenue. Every detail and original fixtures of the home are unique and eye catching.
Walk up to the wrap around porch equipped with porch swing to find a beautifully decorative cameo window along with antique twist doorbell. Enter the large foyer and take in the richness of 1,692 square feet of historic home. Let’s take a stroll shall we?
Downstairs
To our immediate right lies a formal living/sitting room with tri-bay window emitting warm, natural light. Decorative wood mantle fireplace, perfect for family photos and holiday hangings. Original pocket doors lead to the family room which also dons a decorative fireplace along with portrait moulding. Both rooms are warm and rich and would makes for a great entertainment space. The separate dining area spills out from the foyer and family room along the staircase and has access to the side porch providing a nice flow between the front rooms of the home. Straight through the dining area you will find your nicely sized kitchen and walk-in pantry. Five burner gas stove, dishwasher, and fridge has the modern vibe, but the kitchen adorned with porcelain tile countertops and etched glass cabinets along with wood panel wainscotting is a showcase of historic style. Glass front cabinets and shelving in the pantry provide plenty of storage for your kitchen wares. The rear porch can be accessed through here.
To round the downstairs at the rear of the house lies the back room which can be a downstairs Master, a nice office space or a formal dining room. Rear porch access, gorgeous natural light and plenty of room for your decorating pleasure.
Upstairs
Walk up the decorative staircase to a wide landing and enter straight into the large full bath equipped with claw foot tub, walk-in shower, and large single sink. Retro hex tile covers the floor and access to the large utility room where you’ll find washer and dryer and storage space. All cleaned up and ready to retreat to restville.
Master bedroom centers the upstairs. Room has tons of natural light and walk-in closet along with suite style access. Adjoining to the left is the perfect nursery, office, or additional bedroom. Palladian window provides an angelic beam of light. Large hallway storage closet completes the hallway while the other end flanking the master is a loft style bedroom with built-ins and hideaway storage or playspace. Your child will love this! This house has so many options!
Ending on a Sweet Note
Home is well maintained with heart of pine throughout. Plenty of storage space is available including a detached two car garage built just three years ago. Low maintenance yard, along with stunning architectural details. Rear screened in porch provides a private space. Walkable to noteworthy restaurants and a mere 8 minutes to downtown Richmond. A really unique and warm find in a great neighborhood.
Architectural Notes:
Features a side-gable roof with two boldly projecting front-gabled dormers. The dormers are unequal in size, each displaying its unique embellishment. The smaller right dormer has a deep returning cornice, a pair of four-over-one double-hung windows, and a porthole window at the top of the gable. The rake board displays dentils. The larger left dormer, which sits on top of a half-hexagonal bay, exhibits a small Palladian window and dentiled rake boards. The principal gable roof is cantilevered over the lower façade to create a covered porch. The deep eave has a molded cornice and heavy modillions. The porch has enriched square columns, a Chippendale-style balustrade, and a wood deck and steps. The front entrance is filled with a wood-panel-and-glass door topped with a single-light transom. To the right of the door is an oval window with keystones and a decorative muntin. The window openings on the lower façade are filled with nine-over-one double-hung sashes.
Notable Eats
Little Nickel
Crossroads Coffee & Ice Cream
Laura Lee's
O'Toole's
Neighborhood Notables
Forest Hill Park
Phideaux Dog Park
Reedy Creek Trailhead
James River Park
MCV
Boulevard Animal Hospital
Notable Events
South of the James Market
Music in the Park
Festival of the Arts
PRICE: $320,000
4 Bed • 1 Bath • 1,692 Sq Ft
Amenities
Historical Architecture & Fixtures
Large Foyer
Heart of Pine Hardwoods throughout
Bay Window
Decorative Fireplaces
Transom Windows
Original Pocket Doors
Ceiling Fans
Stainless Appliances
Five Burner Gas Stove
Dishwasher
Porcelain Tile Countertops
Large Walk-in Pantry
Formal Rooms
Portrait Moulding
Large Bath with Clawfoot Tub
Walk-In Shower
Ceramic Tile
Large Utility Room with Washer/Dryer
Walk-In Closet
Attic Crawlspace Hideaway
Large Hallway Storage Close
New Sump Pump
2 Car Detached Garage (24x26)
Wraparound Front Porch with Outdoor Lighting
Porch Swing
Dual Zoned
Rear Screened Porch
Low Maintenance Yard
Walkable and Convenient
Directions
Open Houses
Your Go-Getter Real Estate Team.
Schedule a private showing with us!






