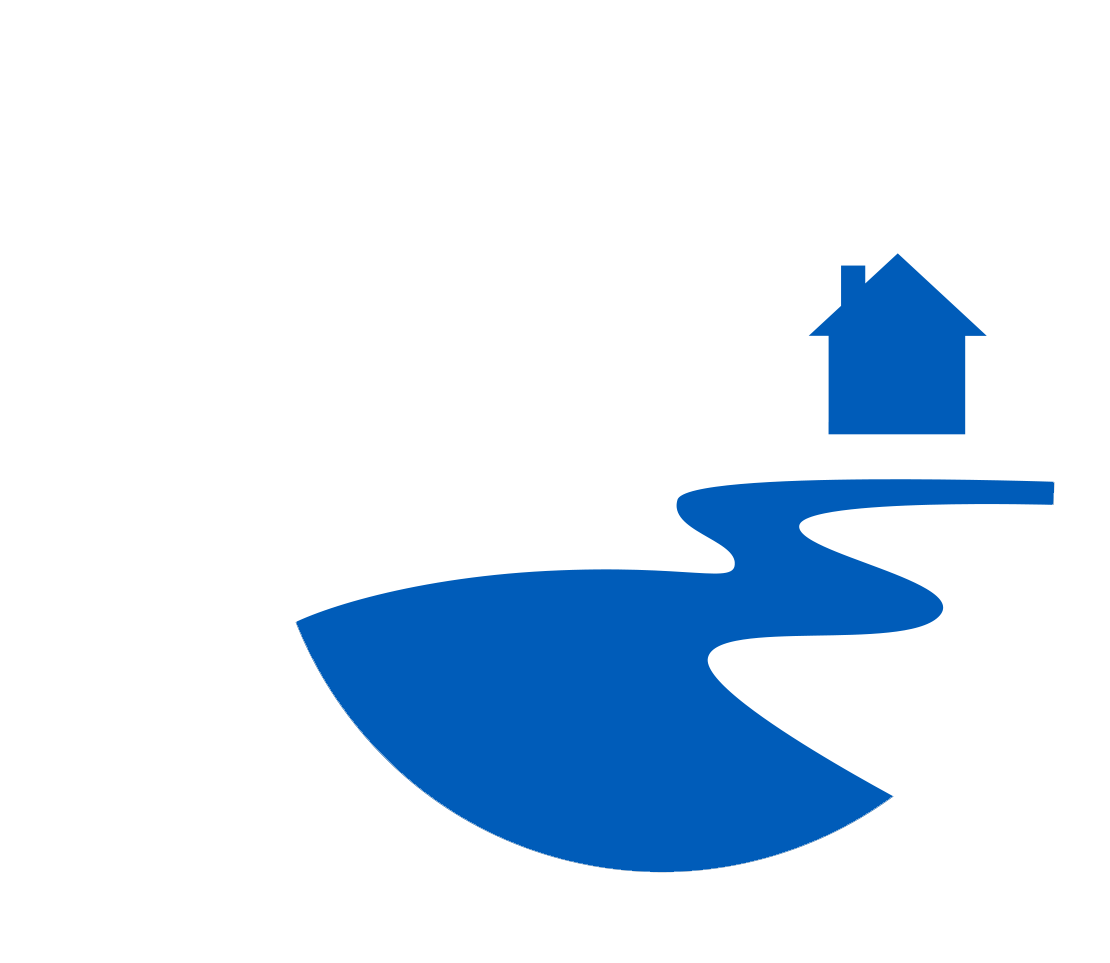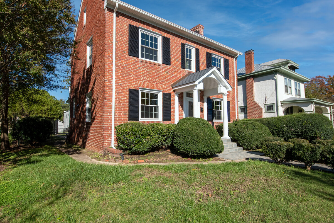
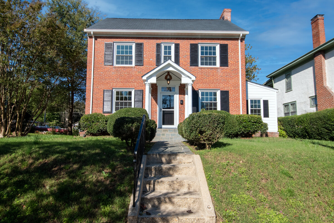
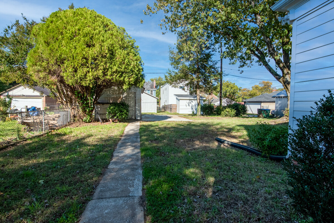
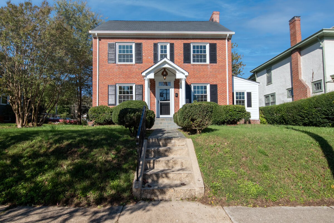
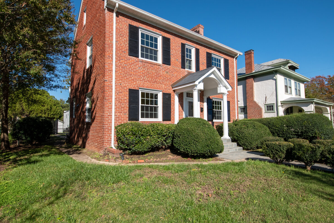
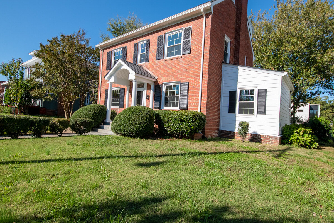
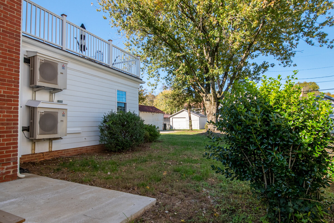
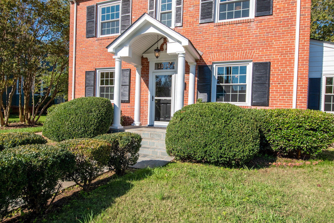
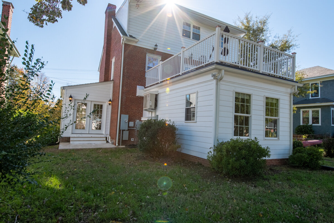
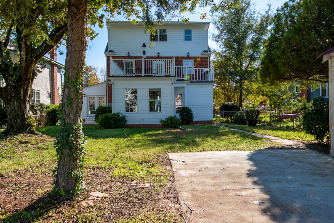
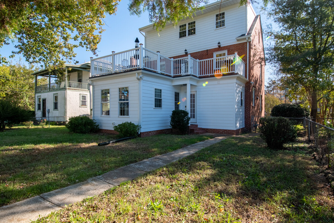
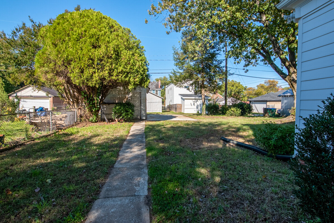
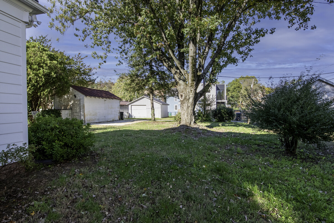
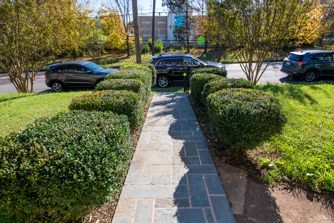
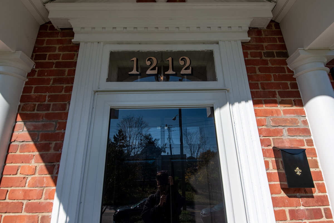
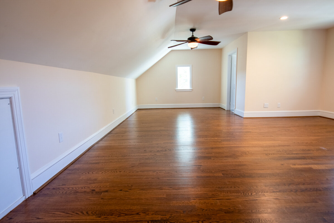
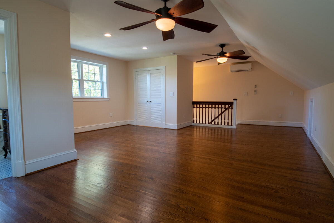
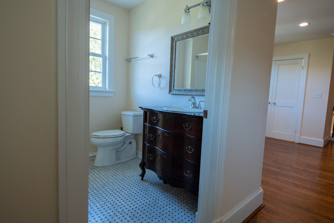
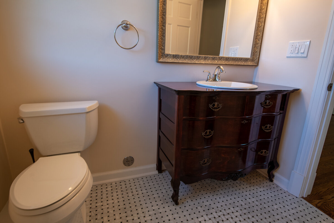
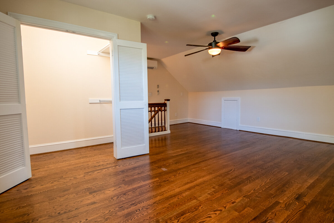
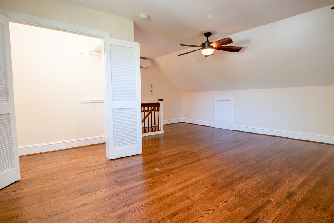
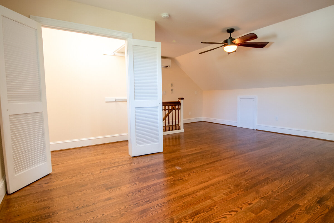
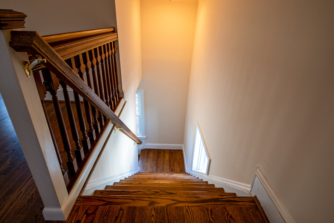
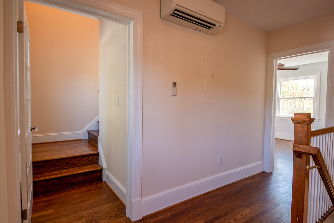
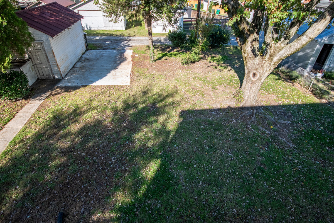
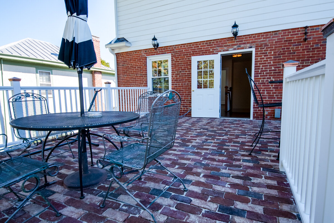
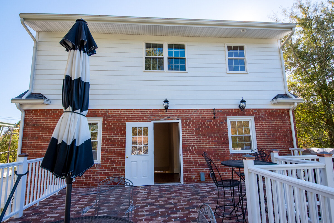
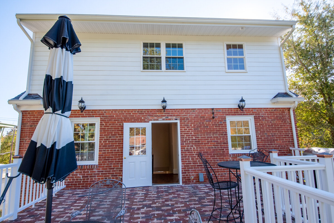
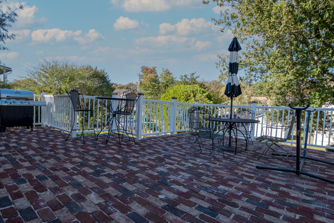
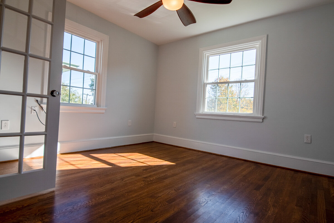
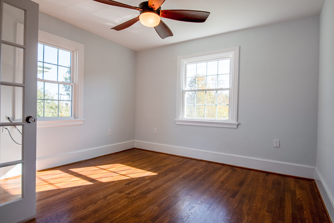
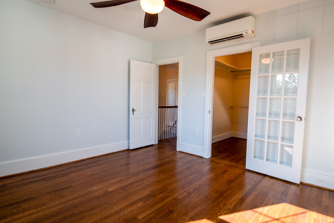
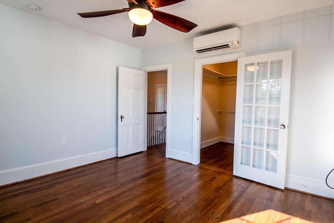
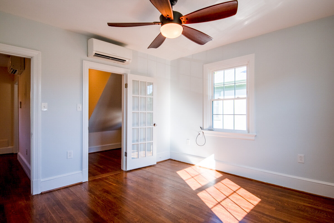
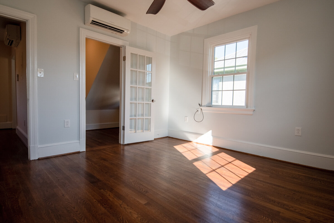
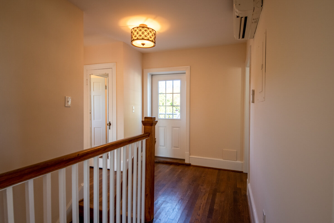
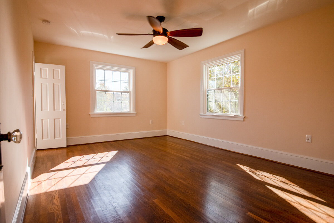
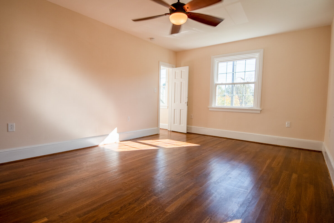
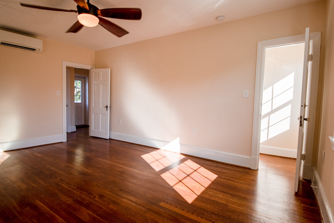
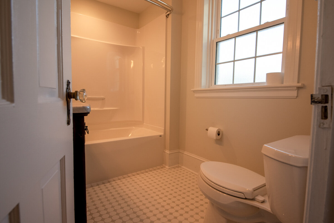
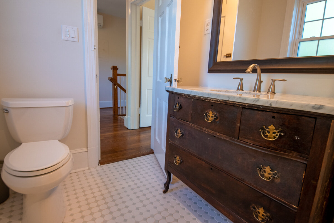
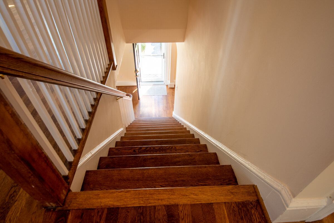
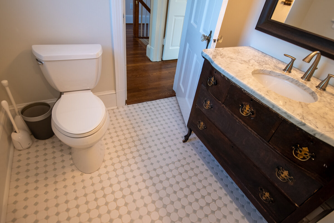
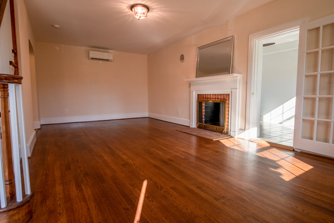
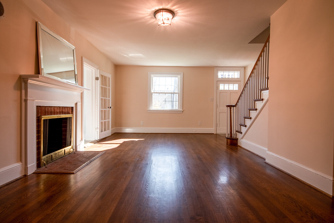
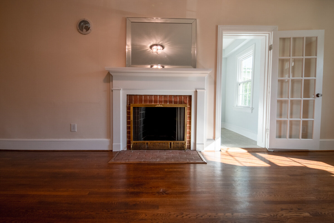
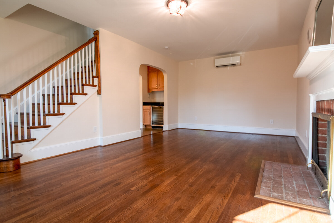
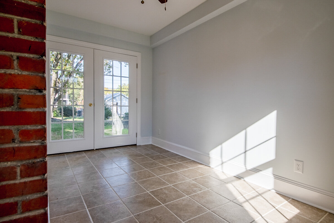
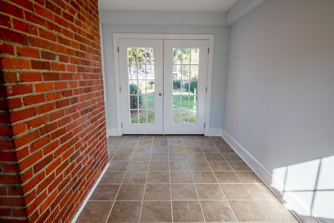
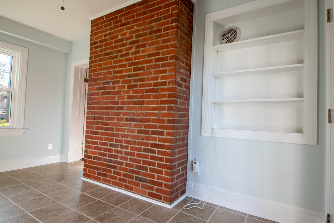
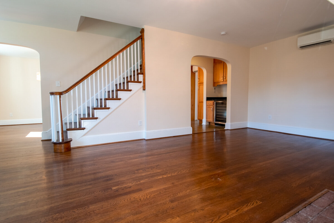
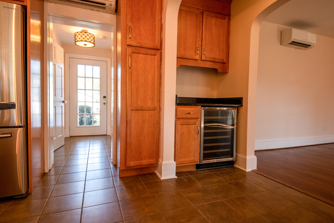
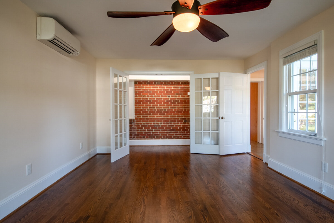
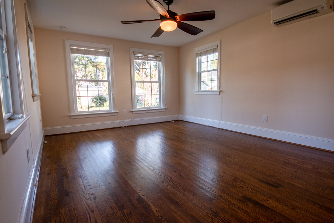
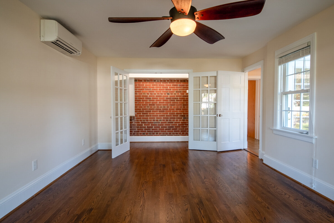
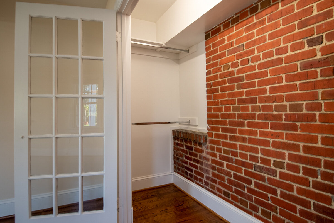
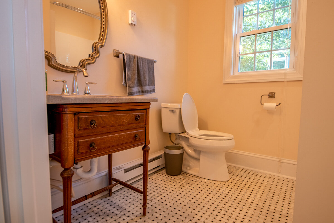
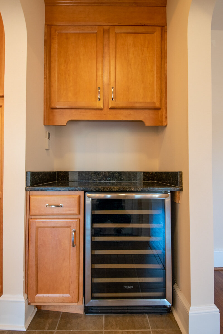
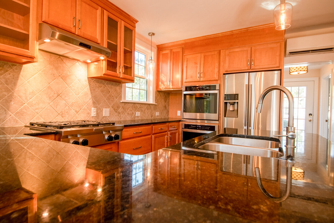
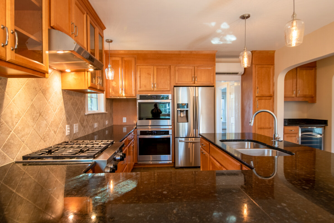
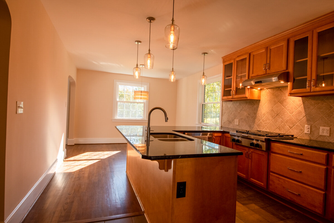
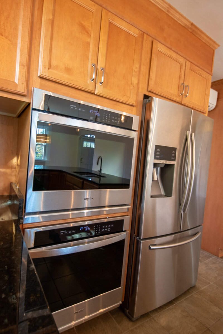
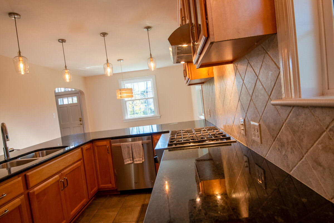
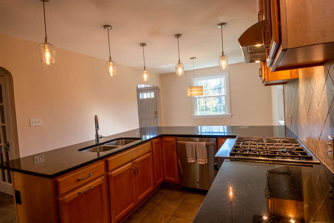
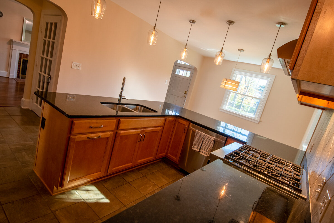
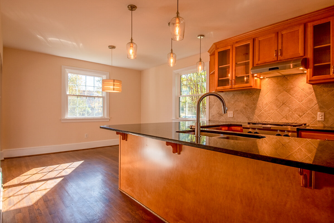
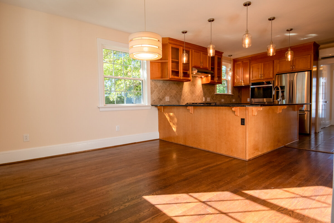
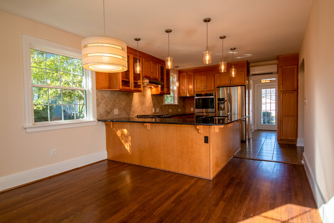
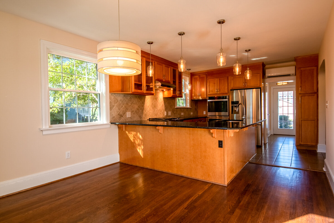
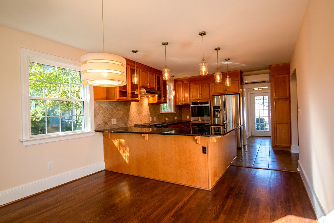
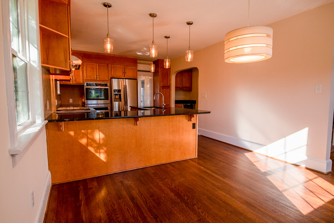
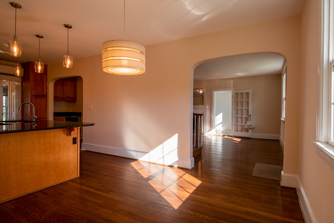
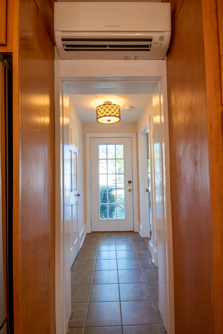
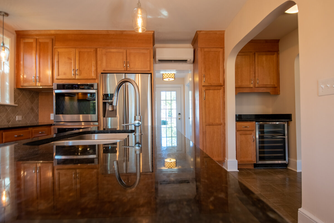
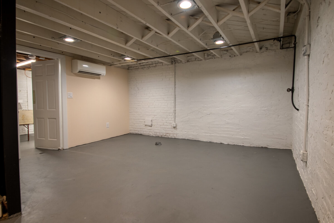
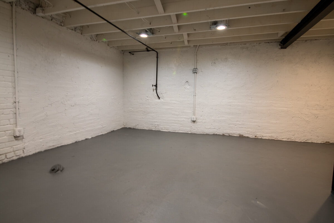
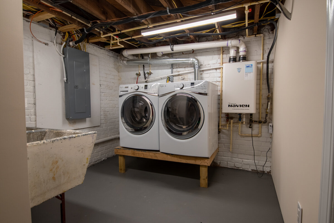
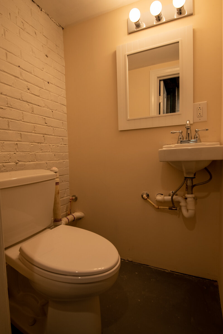
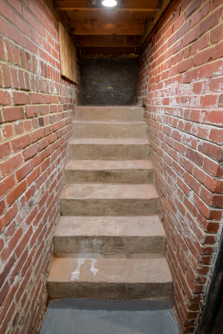
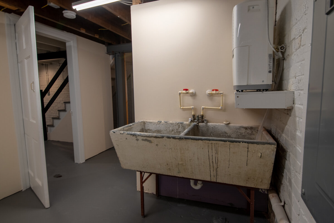
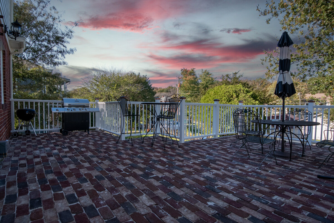
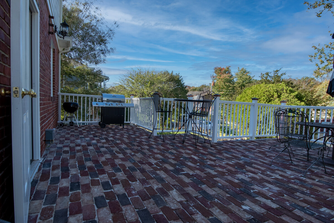
Go North!
Welcome to your new home in the Northside Place in the Northside area of Richmond!
Beautifully rebuilt, unique with historical fixtures and a floor plan ready for comfort and entertaining ability, 1212 Overbrook Road does not disappoint. What’s great about this build is options and thoughtfulness. From the direct gas grill hookup to the wine cooler to kegerator exchange to the flow of the floor plan, this home is perfectly located near the Brewery District in Scott’s Addition as well as many culinary options and recreational venues.
Entering the home you will be taken by the original hardwoods and immediately notice the warmly lit rooms. The living room is large and has decorative fireplace. It also has an entrance into your Florida sunroom equipped with built-ins, exposed brick and French door entrance to the backyard. A perfect place for some reading and relaxing.
Starved? Let’s venture across to the open Chef’s kitchen, through the elliptical arches, you’ll find your eat-in area. A nice brightly lit nook ready for delicious meals. Check out your granite countertops, gas stove, double oven, and stainless steel appliances. There’s also an island for those quick meals and a nice stone tiled backsplash. Plenty of counter and cabinet space! Come around the bend and find your wetbar with wine cooler or perhaps a brewski is more your speed, it’s kegerator ready!
A small hallway leads to full bath donning a historic vanity with marble countertop from The Jefferson Hotel. An entrance is available to the outside at the end of the hallway. You will find a bedroom down here at ground level as a new addition to the home with large walk-in closet with exposed brick. This room has many options to become whatever you fancy.
Resting and retreat come easy on the 2nd floor. Enjoy two large bedrooms with walk-in closets. You’ll be in dreamland in no time! Full bath also resides here.
And for the grand finale, up the stairs and you’ll discover your Principal Bedroom. A grand addition to this home, the main bedroom is plentiful in room and nicely designed with room for a lovely chaise or lounge area amidst the warmth of natural light. Walk-in closet and full bath will make leaving this room very difficult.
The outside grounds are also notable. The front and side yards are landscaped, making this home inviting. Entertaining in this home during the holidays or for Summer hosting will be done with fervor, especially utilizing your 2nd floor full brick terrace. Always wanted that hot tub? Well, an 8 x 8 one will fit perfectly and has already been plumb to accommodate. Can’t soak without some vittles, a direct gas grill hookup is also available for those future cookouts!
In addition to that fabulous addition, you have off street parking available out back with a garage for primed for tinkering. Just a lovely home to inhabit and ready to be loved!
Notable Eats
SAISON
FAT DRAGON
SUGAR’S CRAB SHACK
EN SU BOCA
BRENNER PASS
MY NOODLE & BAR
SUPPER/LUNCH
DON’T LOOK BACK
Neighborhood Notables
SCOTT’S ADDTION
HARDYWOOD BREWERY
CASTLEBURG BREWERY & TAPROOM
ARDENT CRAFT ALES
MAINLINE BREWERY
CIRRUS VODKA
PEAK EXPERIENCES
RIVER CITY ROLL BOWLING
BOWTIE CINEMAS
THE DIAMOND
SCOR SPORTS CENTER
VIRGINIA UNION UNIVERSITY
SCIENCE MUSEUM OF VA
CHILDREN’S MUSEUM
Directions
PRICE: $475,000
STATUS: UNDER CONTRACT
4 BED | 3.5 Bath | 3,093 Sq Ft
Amenities
Exposed Brick
400 amp electrical service
Tankless Water Heater
Walk-In Closets
New Installation
Encapsulated Crawl Space
Okna 300 triple pane windows
2nd Floor Terrace
50 year warranty slate roof
Sun Room
New Gutters
Tons of Storage space
Partially Finished Basement
4 Bedrooms
3.5 Bath
Original Hardwood Floors
Granite
Tri-Zoned Central Air
Island
Stainless Appliances
Built-Ins
Disposal
Double Oven
Wine Cooler
Stone Tiled Backsplash
French Doors
New Plumbing
Measurements
LEVEL II
Bedroom 2
25 x 13
Bedroom 3
18 x 13
Bedroom 4
12 x 13
LEVEL III
Primary Bedroom
30 x 18
LEVEL I
Living Room
25 x 13
Kitchen
25 x 12
Morning Room
14 x 8
BASEMENT
Recreational Area
16 x 15
Utility Area
10 x 10
Your Go-Getter Real Estate Team.
Schedule a private showing with us!
