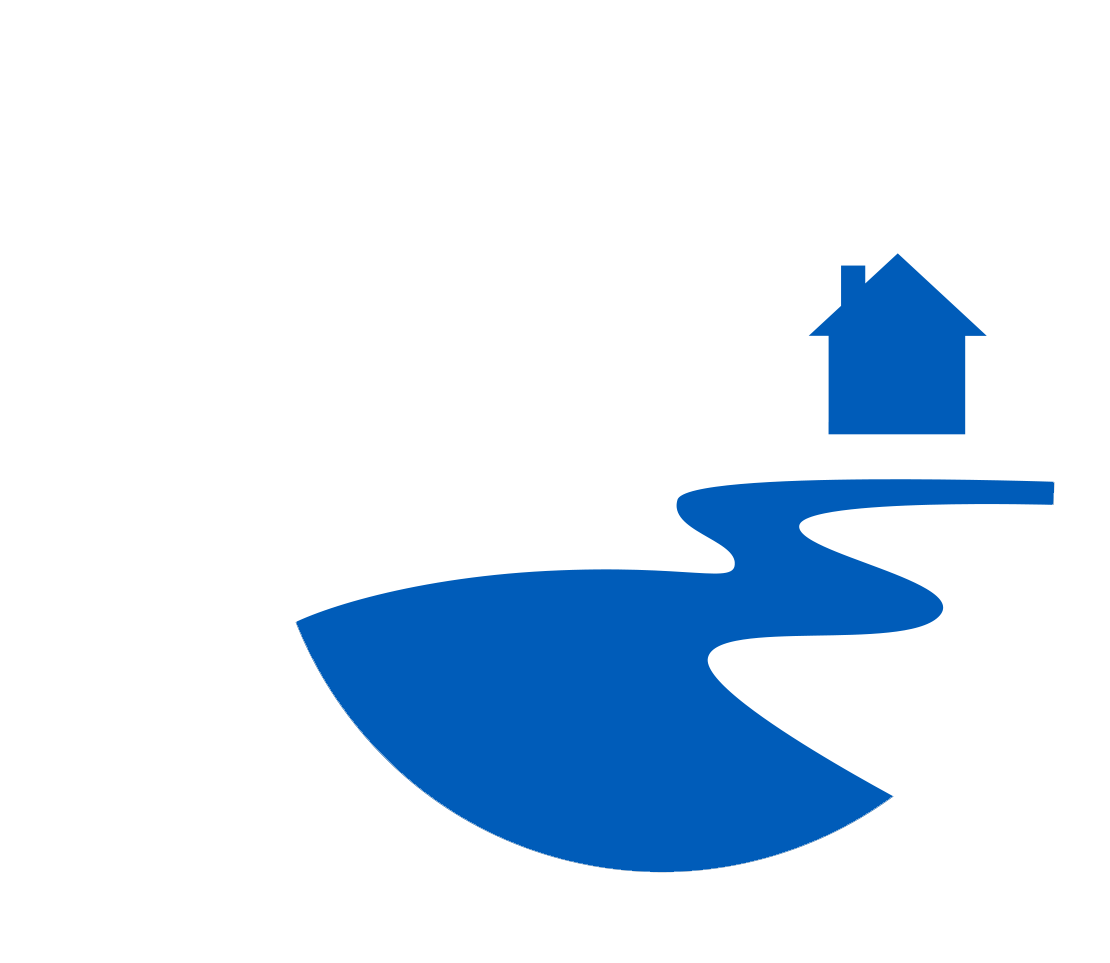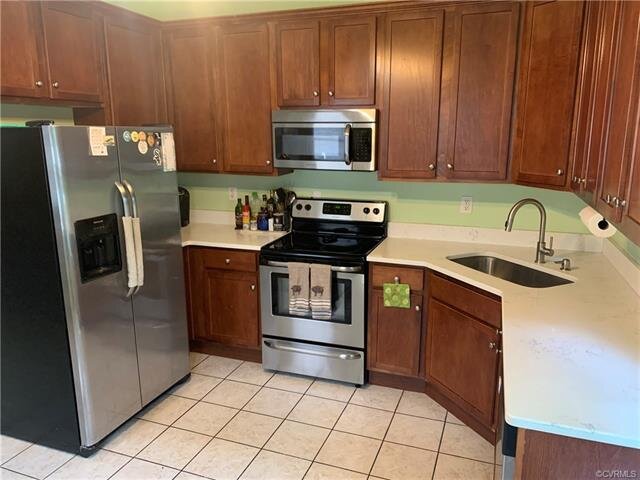Time for a Change…
Welcome to your new home in the East End in the Church Hill Neighborhood of Richmond!
We do love a rich old homes here in RVA. The open floor plan from front to rear in this home is inviting, enter into a large foyer with the family room to the right, walk through the pocket doors into the large dining room, then move onto the kitchen over looking the back yard.
This home is an outdoor haven with many options for sitting, relaxing, entertaining and people watching. It’s your choice! Meet the neighbors on your front full country porch, enjoy your downstairs balcony off the foyer and kitchen, or get to grillin’ on the huge back deck. Tons of renovation to rejuvenate and maintain this historic home. Natural light emits throughout showing off the original Heart of Pine hardwoods. New custom handmade thermal windows that run from floor to ceiling. A lovely new coat of paint inside and out. Recent 2-zoned HVAC for comfort along with a new rear deck.
Kick in the large kitchen area with stainless steel appliances, Quartz Counter tops newly installed sink. Decorative fireplaces throughout and transom window details. Almost 2,000 square feet of historic home with a view. Picnic just up the street at Jefferson Park overlooking our beautiful city. Walkable to fine restaurants and parks, perfect for you and your pets!
Notable Eats
Alamo BBQ
Union Market
Roosevelt
Alewife
Proper Pie
Subrose Bakery
Metzgers
Liberty Public House
Neighborhood Notables
Jefferson Park
Chimborazo Park
Libby Hill Park
St. John’s Church
Eric Schindler Gallery
Patrick Henry Park
Pet’s At Play
Directions
PRICE: $355,000
STATUS: Newly Listed
3 BED | 2 Bath | 1,914 Sq. Ft
Amenities
Microwave
Thermal Windows
Side Balcony
Full Country Porch
Deck
Walkable
3 Bedrooms
2 Bath
Hardwood Floors
Quartz Countertops
Eat in Kitchen
Dual HVAC
Skylight
Dishwasher
Disposal
Washer/Dryer
Measurements
Master Bedroom
15 x 14Bedroom 2
15 x 14Bedroom 3
14 x 13Side Balcony
118 x 61Back Deck
220 x 141Front Porch
320 x 51
Foyer
31 x 6Living Room
15 x 14Kitchen
18 x 14Dining Room
15 x 14
Your Go-Getter Real Estate Team.
Schedule a private showing with us!
































